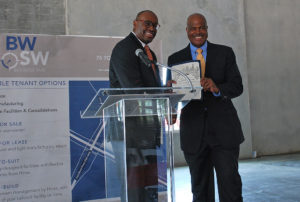 One million square feet of space is now available for lease in the new Beltway Southwest Business Park at the northeast corner of Beltway 8 and Hillcroft in the Five Corners Management District. A ribbon-cutting on June 14 officially marked the opening of the facility. The location was a prime consideration for the development, said Houston City Councilman Larry Green of District K.
One million square feet of space is now available for lease in the new Beltway Southwest Business Park at the northeast corner of Beltway 8 and Hillcroft in the Five Corners Management District. A ribbon-cutting on June 14 officially marked the opening of the facility. The location was a prime consideration for the development, said Houston City Councilman Larry Green of District K.
“The proximity to the Port of Houston and Highway 90 opened the door,” he said. “This facility will be a vibrant asset to this community along Beltway 8. This is a huge job creator for this part of town.”
One of the first committed tenants, Maintenance Supply Headquarters, will be moving from its Stafford location, said Hines Managing Director Charlie Meyer. About 200 new jobs are expected to accompany that move.
Of the first 750,000 square feet of the project nearing completion, almost 60 percent has already been leased, Meyer said. He attributed the keen interest in the facility to its prime location, its ability to compete with other business parks in the area, and its flexibility in serving tenants’ needs.
“That’s the goal we had with this park––to make it as flexible as possible,” Meyer said. “That’s how we gained so much traction and momentum in the market.”
Meyer said developers should really be cognizant of commercial space in Tax Increment Reinvestment Zone (TIRZ) #25 because it could benefit their bottom line.
 “The city has played a key role in this project from the beginning,” Meyer said. “Council Member Green made sure we had everything we needed to move forward.”
“The city has played a key role in this project from the beginning,” Meyer said. “Council Member Green made sure we had everything we needed to move forward.”
Building 1 of the new park boasts 112,500 square feet with a rear-loading configuration, 35 dock doors and two ramps, and a clearance height of 28 feet, and column spacing of 42 feet by 52 feet. It also features 192 parking spaces and a 130-foot truck court, with trailer storage available. Additionally, it offers 2,000-amp electrical connections and an Early Suppression Fast Response (ESFR) sprinkler system.
Building 2 offers 240,000 square feet with a cross-dock configuration, 60 dock doors and four ramps, and a 60-foot speed bay. It has a clearance height of 32 feet and column spacing of 46 feet, 8 inches by 52 feet. There are 322 parking spaces, a 147-foot truck court, and trailer storage available. An ESFR sprinkler system and a 4,200-amp electrical system are other beneficial features.




